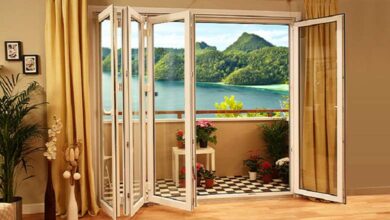Steel Construction House & Office Project Drawing and Details
I am sharing my analysis of the materials used, Project Details and Cost calculations regarding the Steel Construction House Project that we previously implemented for the Architecture Office where I work.
For those who want to build a Steel Construction House or Office; I will share all the details of the system, which we created with 80 x 80 x 4 mm box profiles in the carrier system and 40 mm x 100 mm box profiles and 16 NPI iron system in the flooring system.
If you want to build a Steel Construction system house of the structure I shared, you can proceed through this system. Of course, this is an example I prepared for you. For the final and definitive project, a Static Calculation of the Steel Construction system must be made.
CAD BLOCKS
Steel Construction House / Office
The project I share with you below is built on a total area of 120 m2, including 60 m2 on the ground floor and 60 m2 on the second floor.
In other words, it is an ideal project for those who want to build a 100 m2 steel house. I first drew and modeled this project for the Architecture office in Gaziantep.
Architectural Project is in a form that can be used for Home and Office at the same time. Since it is a modern design, if you are looking for Village House Project style content, you can access village house projects through my article at https://www.pislikmimar.com/koy-evi-projeleri/.
Going back to our topic, you can find the 3D drawing of this structure I explained to you below, and then I will talk about the project details.
Project Details
- There are terrace areas in 2 different areas within the building.
- A living room with a Kitchen + Living Room structure welcomes you when you enter the building.
- 1 Room, Kitchen and Bathroom / WC area are the units located on the ground floor.
- A steel staircase has been created to go up to the 2nd floor of the project and there are 2 bedrooms on the upper floor.
Floor plans
I am sharing with you the ground floor of the Architectural Project drawing of the building as it is. Let’s move on to the details of the Steel Construction system and the carrier system, which is our main topic.

Construction System Solution
The carrier system, that is, the columns of the system, was created with 80 mm x 80 mm x 4 mm box profile. Depending on the size of the floor and structure, you can use 100 mm x 100 mm box profile or NPI iron.
3D drawing of the column system of the current project;

Steel Floor Construction System
On the column system; Steel floor system details welded to the column legs to create the 2nd floor floor;

After creating the entire structure, you can create the floor / roof system by pouring 8-10 cm of concrete for the Wall and Floor (floor and ceiling) parts.
Or you can use the Techwand New Generation Wall Panel system that we used in this project.
If there are friends who are looking for a project drawing and application company for Gaziantep, we can design and implement the same existing project or your dream house / office. For this, you can contact me directly at 0530 170 38 00.
Gaziantep Architecture and Application
You can access the manufacturing details of the project we have done with the new generation wall panel of our current project in the video below.
You can contact me for the Design, Project Planning, 3D Visualization and Application of your current projects and ask for cost details on the subject.
The cost of each project is different. If I had to give you an average price, the construction cost price for 2024 is 12,500 TL + VAT for 1 m2.
In other words, you can calculate the full turnkey price from A to Z of a 100 m2 building as 1,250,000 + VAT.




