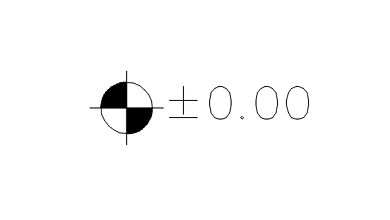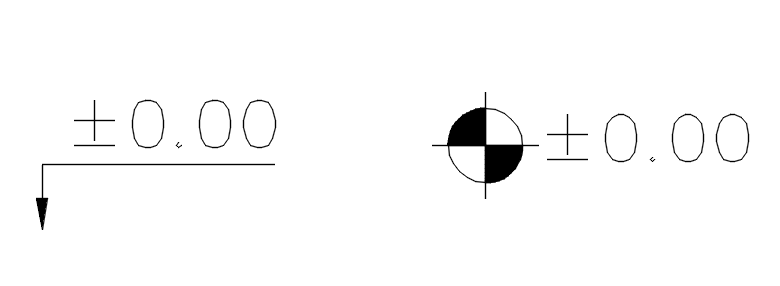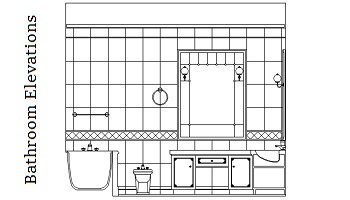System Details Cad Blocks
Level Symbol – Dwg

Level Symbol Dwg: Symbols that you will use to indicate floor heights on architectural plans and ground floor height and roof height dimensions in Architectural View drawings.

File Type ; Autocad .dwg
Contents; Level Symbol drawing



