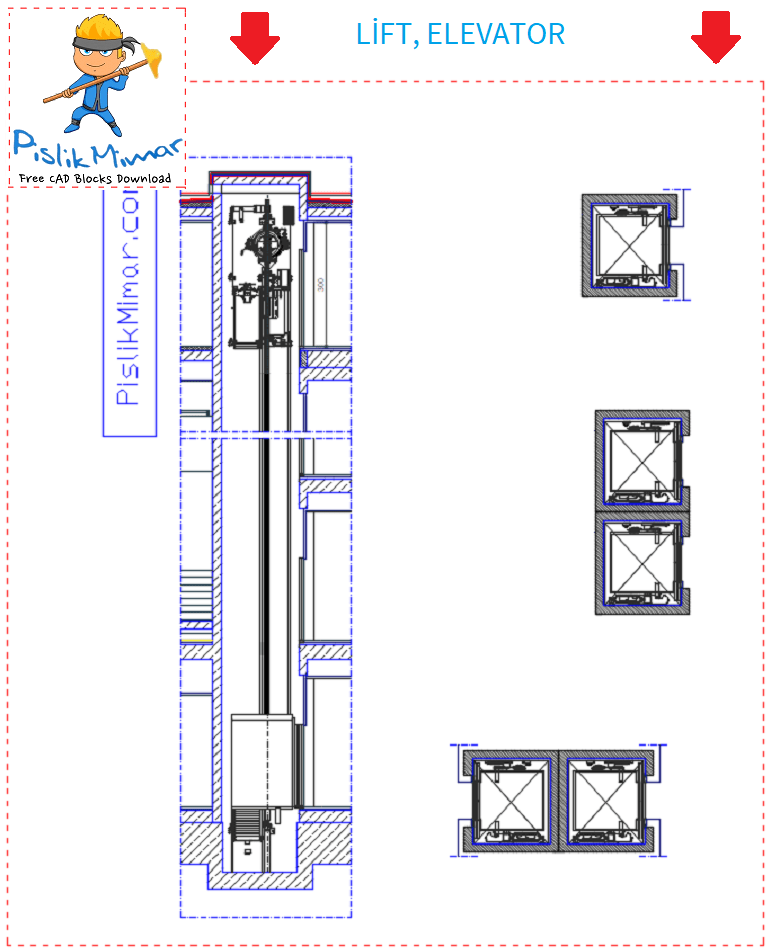System Details Cad BlocksTransport Cad Blocks
Lift, Elevator

Lift plan cad block: What is an Elevator? A small, vertically or horizontally used to carry loads and people. By making it higher and deeper, people and loads can be lifted and lifted from their tops to the lower floors.

File Type ; Autocad .dwg
Contents; Bus Station Section and Elevation .dwg



