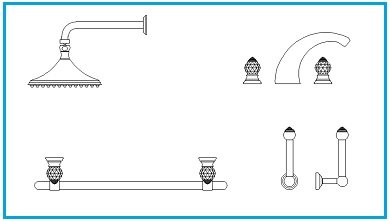Bathroom Cad BlocksInteriors Cad Blocks
Urinal – Cad Block
Urinal dwg: Standing out with their functional features as well as their comfortable and elegant design, urinal types are one of the indispensable parts of modern toilets. You can use both functional and aesthetic products in your toilets thanks to the top water inlet, rear water inlet and photocell models designed with modern lines. You can download Urinal dwg file for free and use these drawings in your Architecture Projects.
You can access the Urinal drawing where in the Autocad file from the links below. Urinal Cad Block Symbol in Plan, Elevation, Section Cad Blocks Download.
File Type ; Autocad .dwg
Contents; Bus Station Section and Elevation .dwg





